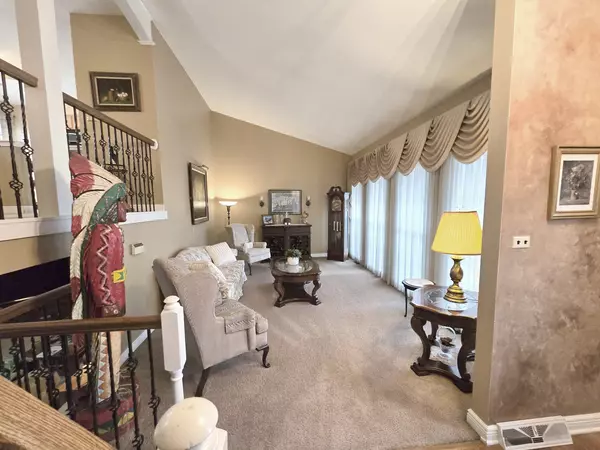501 Oakview CT Schaumburg, IL 60193
4 Beds
2 Baths
1,499 SqFt
UPDATED:
01/09/2025 08:47 AM
Key Details
Property Type Single Family Home
Sub Type Detached Single
Listing Status Active
Purchase Type For Sale
Square Footage 1,499 sqft
Price per Sqft $300
Subdivision Timbercrest Woods
MLS Listing ID 12265690
Style Tri-Level
Bedrooms 4
Full Baths 2
Year Built 1967
Annual Tax Amount $7,860
Tax Year 2023
Lot Size 8,102 Sqft
Lot Dimensions 41X87X44X67X58X113
Property Description
Location
State IL
County Cook
Area Schaumburg
Rooms
Basement English
Interior
Interior Features Vaulted/Cathedral Ceilings
Heating Natural Gas, Forced Air
Cooling Central Air
Fireplaces Number 1
Fireplaces Type Gas Log
Equipment Humidifier, Ceiling Fan(s)
Fireplace Y
Appliance Range, Dishwasher, Refrigerator, Washer, Dryer, Range Hood
Laundry In Unit
Exterior
Exterior Feature Deck, Brick Paver Patio
Parking Features Attached
Garage Spaces 2.0
Community Features Park, Curbs, Sidewalks, Street Lights, Street Paved
Roof Type Asphalt
Building
Lot Description Cul-De-Sac, Forest Preserve Adjacent, Nature Preserve Adjacent
Dwelling Type Detached Single
Sewer Public Sewer
Water Lake Michigan
New Construction false
Schools
Elementary Schools Dirksen Elementary School
Middle Schools Robert Frost Junior High School
High Schools Schaumburg High School
School District 54 , 54, 211
Others
HOA Fee Include None
Ownership Fee Simple
Special Listing Condition None






